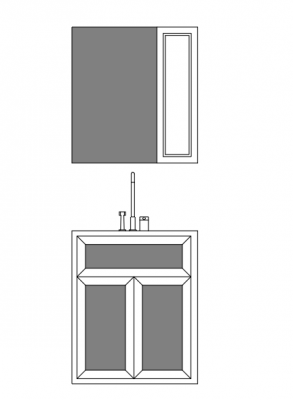Modern samll designed wash basin 3d model .dwg format
Details
Download this free AutoCAD 2d elevation of a Modern samll designed wash basin that can be put by the client in kitchen space ,powder rooms and washroom for 2d portrayal drawings made in AutoCAD design
(AutoCAD 2010 .dwg Format )
Model Specifications
| Model # | sku-87389_87389 |
|---|---|
| Animated # | No |
| Materials # | No |
| Rigged # | No |
| Textures # | No |
| UV Mapped # | No |
Review
 English
English  Spanish
Spanish  Chinese
Chinese  French
French  German
German  Russian
Russian  Portugese
Portugese  Japanese
Japanese 
