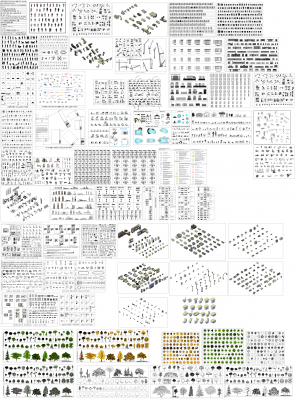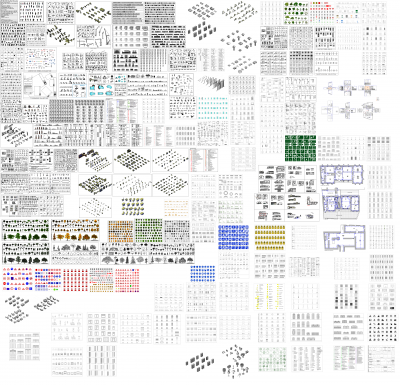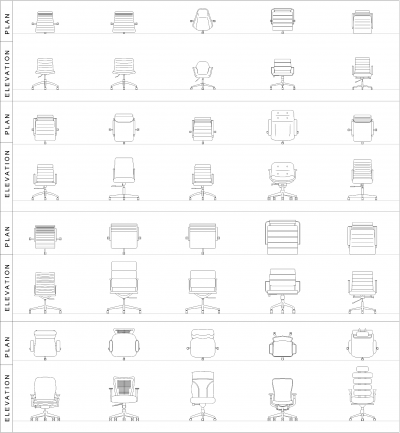Résultats de recherche pour : 'archhitectural and excavation plan and foundation and footing details'
- Accueil
- Résultats de recherche pour : 'archhitectural and excavation plan and foundation and footing details'
Acheter par
Filtre
Votre recherche n’a donné aucun résultat.
- Vouliez-vous dire
- architectural and excavation plan and foundation and footing details
- architecturale and excavation plan and foundation and footing details
Termes de recherche associés
plan de coupe de conception de maison unifamiliale op_2 .dwg plan de travail au rez de chaussée (48and39x27 and39) . dessin dwg plantes en part dand39interieur elevations cad collection 2 dwg plante en plat 01 dwg 3d plantes en paid dand39interieur elevations cad collection dwgTOP CAD MODELS
CAD Collections volume de bibliothèque 1
Prix Spécial
79,99 £GB
Prix normal
199,99 £GB
Collections CAO Volume 2
Prix Spécial
149,99 £GB
Prix normal
499,99 £GB
2D et 3D Gym Collections
10,00 £GB
collections Annotation bundle
10,00 £GB
3DS Max Tree Collection
10,00 £GB
Modèles 3D Gym en formats 3ds max et FBX
Prix Spécial
39,99 £GB
Prix normal
59,99 £GB
Tous les produits Apple Modèles 3DS Max et modèles FBX
Prix Spécial
19,99 £GB
Prix normal
39,99 £GB
Conception architecturale Collections CAD Volume 2
Prix Spécial
27,00 £GB
Prix normal
45,00 £GB
Poêles à bois CAD collection dwg
5,00 £GB
Collections CAO design urbain dwg
17,00 £GB
Tabourets de bar CAD collection DWG
5,00 £GB
Edison Lights CAD collection dwg
5,00 £GB
Chaises de bureau CAD collection dwg
5,00 £GB
Filtre
Filter by Catégorie
 English
English  Spanish
Spanish  Chinese
Chinese  German
German  Russian
Russian  Portugese
Portugese  Italian
Italian  Japanese
Japanese 



















