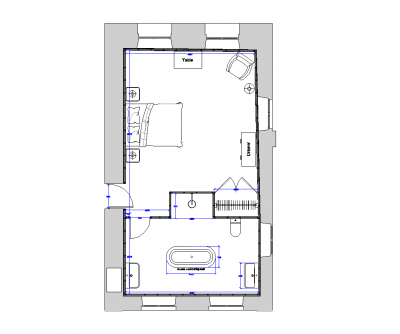Master bedroom and ensuite design dwg layout
2
Details
Download this free CAD drawing layout of a master bedroom and en suite design.
This CAD layout dwg includes roll top bath , vanity units , shower and bedroom layout.
This CAD layout dwg includes roll top bath , vanity units , shower and bedroom layout.
Model Specifications
| Model # | sku-6067_6067 |
|---|---|
| Animated # | No |
| Materials # | No |
| Rigged # | No |
| Textures # | No |
| UV Mapped # | No |
Review
 English
English  Chinese
Chinese  French
French  German
German  Russian
Russian  Portugese
Portugese  Italian
Italian  Japanese
Japanese 
