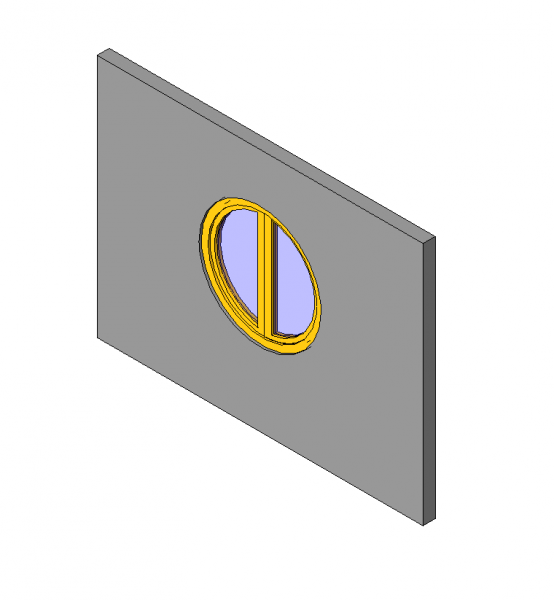Circular window
Details
Revit Model, AutoCAD model and 3DS Max free download of a CIRCULAR WINDOW. These CAD and BIM modelscan be used in your architectural design revit project files. (Autodesk Revit.rfa format) Our 3D Revit drawings / BIM models are purged to keep the files clean of any unwanted layers. Our 3d revit models are uploaded regularly.
Model Specifications
| Model # | circular_window |
|---|---|
| Animated # | No |
| Materials # | No |
| Rigged # | No |
| Textures # | No |
| UV Mapped # | No |
Review
 Spanish
Spanish  Chinese
Chinese  French
French  German
German  Russian
Russian  Portugese
Portugese  Italian
Italian  Japanese
Japanese 



