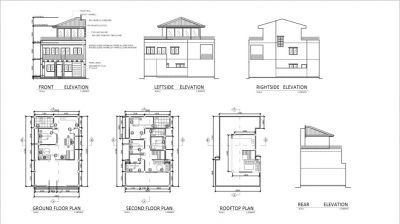3-Storey Residential Floor Plan
75
Details
3-Storey Residential Building
Floor Area-100 sq. m./1076 sq. ft.
Ground Floor
-1 bedroom
-dining area
-living area
-kitchen
-1 toilet and bathroom
-parking area
Second Floor
-1 master's bedroom
-3 bedrooms
-2 toilet and bathroom
Rooftop
-1 kitchen
-1 living area
Model Specifications
| Model # | sku-82652 |
|---|---|
| Animated # | No |
| Materials # | No |
| Rigged # | No |
| Textures # | No |
| UV Mapped # | No |
Review
 Spanish
Spanish  Chinese
Chinese  French
French  German
German  Russian
Russian  Portugese
Portugese  Italian
Italian  Japanese
Japanese 
